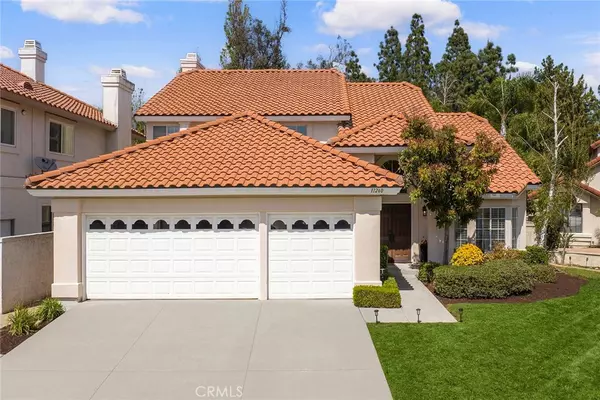$1,050,000
$999,900
5.0%For more information regarding the value of a property, please contact us for a free consultation.
4 Beds
3 Baths
2,798 SqFt
SOLD DATE : 06/12/2024
Key Details
Sold Price $1,050,000
Property Type Single Family Home
Sub Type Single Family Residence
Listing Status Sold
Purchase Type For Sale
Square Footage 2,798 sqft
Price per Sqft $375
MLS Listing ID TR24075760
Sold Date 06/12/24
Bedrooms 4
Full Baths 2
Three Quarter Bath 1
HOA Y/N No
Year Built 1993
Lot Size 7,000 Sqft
Property Description
Welcome to this gorgeous cul-de-sac home conveniently located North of 210 Rancho Cucamonga, minutes away from grocery stores and distinguished schools. This incredible home is all you could ask for with 2798 sq ft, 4 beds and 3 baths, spacious living spaces, high ceilings, and lots of windows, graced by Roman pillars in the formal dining room. Downstairs has a bathroom and bedroom which is perfect for visitors or friends. The Open Kitchen offers tons of cabinets and is open to the family room which includes a cozy fireplace! Upstairs you will find 2 secondary bedrooms that share a sizable double sink bathroom. Huge master bedroom with oversized bathroom which offers walk-in closet and dual sink. The private backyard is perfect for your gatherings. Don't miss out on this incredible opportunity, Call now to schedule your private tour today, You have to come see it to appreciate all the possibilities it could offer!!
Location
State CA
County San Bernardino
Area 688 - Rancho Cucamonga
Rooms
Main Level Bedrooms 1
Interior
Interior Features Separate/Formal Dining Room, High Ceilings, Pantry, Walk-In Closet(s)
Heating Central
Cooling Central Air
Flooring Carpet, Tile
Fireplaces Type Family Room
Fireplace Yes
Appliance Dishwasher
Laundry Laundry Room
Exterior
Garage Spaces 3.0
Garage Description 3.0
Pool None
Community Features Sidewalks
View Y/N Yes
View Mountain(s)
Attached Garage Yes
Total Parking Spaces 3
Private Pool No
Building
Story 2
Entry Level Two
Sewer Public Sewer
Water Public
Level or Stories Two
New Construction No
Schools
Elementary Schools Banyan
Middle Schools Vineyard
High Schools Los Osos
School District Chaffey Joint Union High
Others
Senior Community No
Tax ID 0201932070000
Acceptable Financing Cash, Cash to Existing Loan, Cash to New Loan
Listing Terms Cash, Cash to Existing Loan, Cash to New Loan
Financing Cash
Special Listing Condition Standard
Read Less Info
Want to know what your home might be worth? Contact us for a FREE valuation!

Our team is ready to help you sell your home for the highest possible price ASAP

Bought with Philip Makhoul • Diamond National Realty






