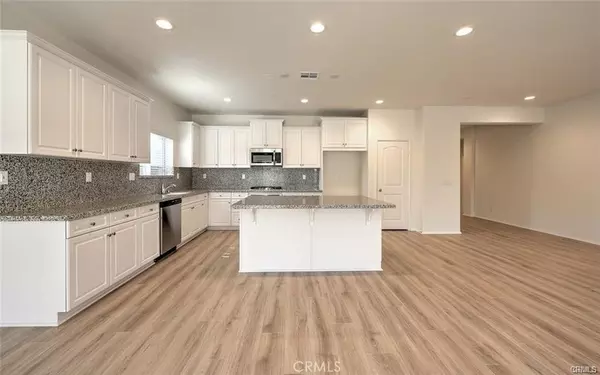$800,000
$849,000
5.8%For more information regarding the value of a property, please contact us for a free consultation.
5 Beds
3 Baths
2,467 SqFt
SOLD DATE : 06/13/2024
Key Details
Sold Price $800,000
Property Type Single Family Home
Sub Type Single Family Residence
Listing Status Sold
Purchase Type For Sale
Square Footage 2,467 sqft
Price per Sqft $324
MLS Listing ID IV24066412
Sold Date 06/13/24
Bedrooms 5
Full Baths 3
Condo Fees $90
Construction Status Updated/Remodeled
HOA Fees $90/mo
HOA Y/N Yes
Year Built 2018
Lot Size 7,248 Sqft
Property Description
Rare find Single Story Executive Home in a very desirable area of Countryside Community in Ontario. This home features 5 good sized bedrooms and 3 full baths. The rooms are spread out the home to offer full privacy. Beautiful kitchen with granite counters and stainless steel appliances. A wonderful open floor plan is ideal for gatherings & entertainment! Formal entry and high ceiling through out. The master bedroom has a large bath tub with a separate shower and a walk in closet. 3 bedrooms have walk in closets and one bedroom has double door entry and could potentially be used for a den, office or anything you may need. Home offers solar and payment is included in the rent. Beautiful larger and low maintenance backyard, 1000 sq ft concrete around house, 1400 sq ft concrete block with red and gray color for exercise and walking, irrigation and dripping system timer to save water,18 different fruit trees, plus vegetable garden on side of home. The community has a park, walkway and playground area. Located in a very convenient location! Close to Freeway, Ontario Airport, Banks, Restaurant and Shopping!
Location
State CA
County San Bernardino
Area 686 - Ontario
Rooms
Main Level Bedrooms 5
Interior
Interior Features Breakfast Bar, Ceiling Fan(s), Separate/Formal Dining Room, Eat-in Kitchen, Granite Counters, High Ceilings, Open Floorplan, Pantry, Recessed Lighting, All Bedrooms Down, Main Level Primary, Walk-In Closet(s)
Heating Central
Cooling Central Air
Flooring Laminate
Fireplaces Type None
Fireplace No
Appliance Dishwasher, Disposal, Gas Oven, Gas Range, Gas Water Heater, Range Hood, Tankless Water Heater
Laundry Gas Dryer Hookup, Inside, Laundry Room
Exterior
Exterior Feature Lighting
Garage Direct Access, Door-Single, Garage Faces Front, Garage
Garage Spaces 2.0
Garage Description 2.0
Pool None
Community Features Curbs, Street Lights
Utilities Available Electricity Connected, Natural Gas Connected, Sewer Connected, Underground Utilities, Water Connected
Amenities Available Management
View Y/N No
View None
Accessibility No Stairs
Porch None
Attached Garage Yes
Total Parking Spaces 2
Private Pool No
Building
Lot Description Back Yard, Drip Irrigation/Bubblers, Front Yard
Story 1
Entry Level One
Foundation Slab
Sewer Public Sewer
Water Public
Level or Stories One
New Construction No
Construction Status Updated/Remodeled
Schools
Elementary Schools Mountain View
Middle Schools Grace Yokley
High Schools Colony
School District Ontario-Montclair
Others
HOA Name Countryside I
Senior Community No
Tax ID 0218545320000
Security Features Carbon Monoxide Detector(s),Smoke Detector(s)
Acceptable Financing Cash, Conventional, FHA, Submit, VA Loan
Listing Terms Cash, Conventional, FHA, Submit, VA Loan
Financing Conventional
Special Listing Condition Standard
Read Less Info
Want to know what your home might be worth? Contact us for a FREE valuation!

Our team is ready to help you sell your home for the highest possible price ASAP

Bought with SONIA OROZCO • RE/MAX CHAMPIONS






