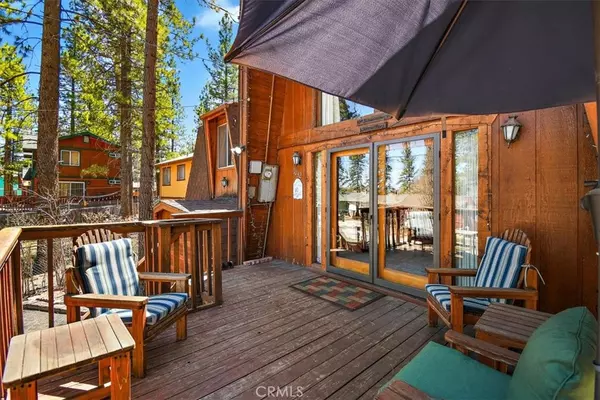$379,000
$379,000
For more information regarding the value of a property, please contact us for a free consultation.
2 Beds
2 Baths
1,092 SqFt
SOLD DATE : 06/18/2024
Key Details
Sold Price $379,000
Property Type Single Family Home
Sub Type Single Family Residence
Listing Status Sold
Purchase Type For Sale
Square Footage 1,092 sqft
Price per Sqft $347
MLS Listing ID CV24068690
Sold Date 06/18/24
Bedrooms 2
Full Baths 2
HOA Y/N No
Year Built 1977
Lot Size 6,899 Sqft
Property Description
This lovely 2-story home features 2 bedrooms, 2 full baths, 2 fireplaces and 2 decks! Vaulted ceiling and large windows in main living room. Open loft on second floor provides additional entertainment/living space and/or sleeping area. Primary ensuite on second floor with private staircase, full bathroom and fireplace. Large, beamed ceilings and wood clad walls throughout living and sleeping areas bring extra drama to this beautiful home. Attached garage, driveway and private parking in front. Large, fenced backyard with separate gated entrance for additional parking and access to property. Room to accommodate a variety of vehicles. Minutes from ski resorts and Big Bear Lake. Perfect blend of mountain retreat on a tree-lined street with the convenience to major roads and services.
Location
State CA
County San Bernardino
Area Bbc - Big Bear City
Zoning BV/RS
Rooms
Other Rooms Workshop
Interior
Interior Features Beamed Ceilings, Breakfast Area, Ceiling Fan(s), Cathedral Ceiling(s), High Ceilings, Living Room Deck Attached, Tile Counters, Two Story Ceilings, All Bedrooms Up, Loft, Primary Suite, Workshop
Heating Forced Air, Floor Furnace, Fireplace(s), Wood
Cooling None
Flooring Carpet, Laminate
Fireplaces Type Living Room, Primary Bedroom
Fireplace Yes
Appliance Gas Oven, Microwave, Refrigerator, Water Heater
Laundry In Garage
Exterior
Parking Features Direct Access, Door-Single, Driveway, Garage Faces Front, Garage
Garage Spaces 1.0
Garage Description 1.0
Fence Chain Link
Pool None
Community Features Biking, Fishing, Hiking, Lake, Mountainous, Near National Forest, Water Sports
Utilities Available Electricity Connected, Natural Gas Connected, Sewer Connected, Water Connected
View Y/N Yes
View Mountain(s)
Accessibility Safe Emergency Egress from Home, Low Pile Carpet
Attached Garage Yes
Total Parking Spaces 1
Private Pool No
Building
Lot Description 0-1 Unit/Acre
Story 2
Entry Level Two
Sewer Public Sewer
Water Public
Level or Stories Two
Additional Building Workshop
New Construction No
Schools
School District Bear Valley Unified
Others
Senior Community No
Tax ID 0312032040000
Acceptable Financing Submit
Listing Terms Submit
Financing Conventional
Special Listing Condition Standard, Trust
Read Less Info
Want to know what your home might be worth? Contact us for a FREE valuation!

Our team is ready to help you sell your home for the highest possible price ASAP

Bought with Carlos Salazar • PAK HOME REALTY






