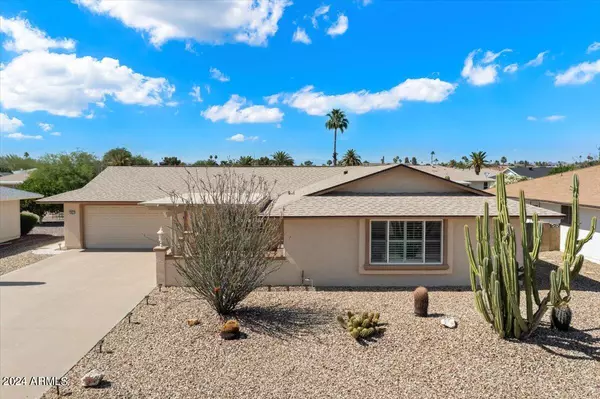$475,000
$484,900
2.0%For more information regarding the value of a property, please contact us for a free consultation.
2 Beds
2 Baths
1,638 SqFt
SOLD DATE : 06/28/2024
Key Details
Sold Price $475,000
Property Type Single Family Home
Sub Type Single Family - Detached
Listing Status Sold
Purchase Type For Sale
Square Footage 1,638 sqft
Price per Sqft $289
Subdivision Sun City Unit 35A
MLS Listing ID 6709517
Sold Date 06/28/24
Style Ranch
Bedrooms 2
HOA Y/N No
Originating Board Arizona Regional Multiple Listing Service (ARMLS)
Year Built 1973
Annual Tax Amount $1,112
Tax Year 2023
Lot Size 8,766 Sqft
Acres 0.2
Property Description
Purchase with peace of mind! Big ticket items updated within past 11 yrs: dual pane windows, AC, electrical outlets, stucco, roof, custom pergola; owned water softener and R/O; Recent interior paint and more! A refreshing pool with fountain (2023) awaits. Large turfed areas and flower beds with irrigation create an inviting space for friends and Fido. Enjoy an expanded covered patio and Kool deck. Enclosed by a full-height block wall, this is a personal retreat.
Fully remodeled kitchen (2020.) Quality cabinetry, granite counters, pantry with pull-out shelves and SS appliances. Bathrooms fully updated including granite counters.
Tranquil backyard views from AZ Room and bedrooms. Great blend of comfort and quality. Pride of ownership shows! Great Phase II location. 55+ community. Located very near Riverview golf course, with garage space for your cart or extra storage. Both Bell and Lakeview recreation centers are very nearby so you can enjoy all this vibrant 55+ community has to offer. Any legal age to buy, but one occupant must be 55 or older. Ask for full the full list of updates!
Location
State AZ
County Maricopa
Community Sun City Unit 35A
Direction From intersection of Bell and Del Webb, south on Del Webb. Turn right on Pineaire. Home will be mid-block on your right.
Rooms
Other Rooms Arizona RoomLanai
Master Bedroom Not split
Den/Bedroom Plus 2
Separate Den/Office N
Interior
Interior Features 9+ Flat Ceilings, Drink Wtr Filter Sys, Pantry, 3/4 Bath Master Bdrm, High Speed Internet, Granite Counters
Heating Electric
Cooling Refrigeration, Programmable Thmstat, Ceiling Fan(s)
Flooring Carpet, Tile, Wood
Fireplaces Number No Fireplace
Fireplaces Type None
Fireplace No
Window Features Dual Pane,ENERGY STAR Qualified Windows,Low-E,Vinyl Frame
SPA None
Laundry WshrDry HookUp Only
Exterior
Exterior Feature Covered Patio(s), Patio, Private Yard
Parking Features Attch'd Gar Cabinets, Dir Entry frm Garage, Electric Door Opener
Garage Spaces 2.0
Garage Description 2.0
Fence Block
Pool Variable Speed Pump, Fenced, Private
Landscape Description Irrigation Back, Irrigation Front
Community Features Pickleball Court(s), Community Spa Htd, Community Pool Htd, Community Pool, Golf, Tennis Court(s), Racquetball, Biking/Walking Path, Clubhouse, Fitness Center
Amenities Available Rental OK (See Rmks)
Roof Type Composition
Accessibility Zero-Grade Entry, Lever Handles, Bath Raised Toilet, Bath Lever Faucets, Bath Grab Bars, Accessible Closets
Private Pool Yes
Building
Lot Description Desert Back, Desert Front, Synthetic Grass Back, Irrigation Front, Irrigation Back
Story 1
Builder Name Del Webb
Sewer Private Sewer
Water Pvt Water Company
Architectural Style Ranch
Structure Type Covered Patio(s),Patio,Private Yard
New Construction No
Schools
Elementary Schools Adult
Middle Schools Adult
High Schools Adult
School District School District Not Defined
Others
HOA Fee Include Other (See Remarks)
Senior Community Yes
Tax ID 230-02-478
Ownership Fee Simple
Acceptable Financing Conventional, 1031 Exchange, FHA, VA Loan
Horse Property N
Listing Terms Conventional, 1031 Exchange, FHA, VA Loan
Financing Cash
Special Listing Condition Age Restricted (See Remarks)
Read Less Info
Want to know what your home might be worth? Contact us for a FREE valuation!

Our team is ready to help you sell your home for the highest possible price ASAP

Copyright 2024 Arizona Regional Multiple Listing Service, Inc. All rights reserved.
Bought with NORTH&CO.






