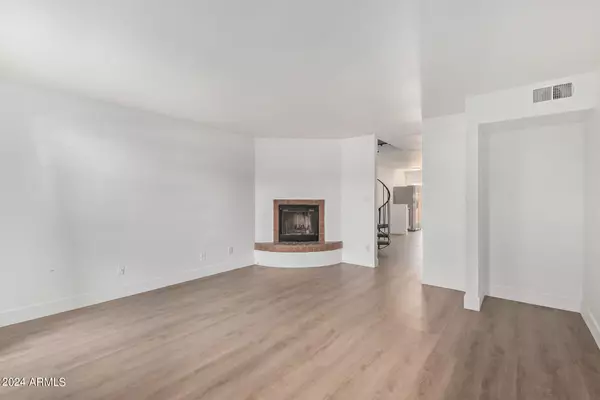$312,000
$309,900
0.7%For more information regarding the value of a property, please contact us for a free consultation.
2 Beds
2 Baths
1,592 SqFt
SOLD DATE : 07/05/2024
Key Details
Sold Price $312,000
Property Type Townhouse
Sub Type Townhouse
Listing Status Sold
Purchase Type For Sale
Square Footage 1,592 sqft
Price per Sqft $195
Subdivision Villa Santa Fe Lots 1 Through 70
MLS Listing ID 6681208
Sold Date 07/05/24
Style Spanish
Bedrooms 2
HOA Fees $237/mo
HOA Y/N Yes
Originating Board Arizona Regional Multiple Listing Service (ARMLS)
Year Built 1984
Annual Tax Amount $628
Tax Year 2023
Lot Size 1,030 Sqft
Acres 0.02
Property Description
Discover the charm of this tastefully updated townhome in Villa Santa Fe! With 2 beds & 2 baths, it perfectly blends comfort and convenience. Be greeted by a welcoming living area w/a fireplace! Neutral paint creates an inviting vibe, enhanced by wood-look flooring t/out. The spotless kitchen boasts SS appliances, white shaker cabinetry, quartz counters, subway tile backsplash, a breakfast bar, and French doors to the back. Head upstairs to find the bedrooms! Each bedroom features a walk-in closet & an attached balcony for a serene retreat. One bedroom even offers a fireplace for chilly nights. Out the back, you have a covered patio & artificial turf. Also including access to the assigned parking space! Take advantage of the Community pool & spa for year-round enjoyment. Ready to move in!
Location
State AZ
County Maricopa
Community Villa Santa Fe Lots 1 Through 70
Direction Head northeast on N Cave Creek Rd, Turn left onto E Desert Cove Ave, Turn left to Villa Santa Fe. Make first left to parking area. Unit will be on the 2nd building on your left.
Rooms
Master Bedroom Upstairs
Den/Bedroom Plus 2
Separate Den/Office N
Interior
Interior Features Upstairs, Eat-in Kitchen, 9+ Flat Ceilings, Pantry, High Speed Internet
Heating Electric
Cooling Refrigeration
Flooring Vinyl
Fireplaces Type 2 Fireplace, Living Room, Master Bedroom
Fireplace Yes
SPA None
Exterior
Exterior Feature Balcony, Covered Patio(s)
Carport Spaces 1
Fence Block
Pool None
Community Features Community Spa, Community Pool
Utilities Available APS
Amenities Available Management
Waterfront No
View Mountain(s)
Roof Type Rolled/Hot Mop
Private Pool No
Building
Lot Description Gravel/Stone Front, Grass Front, Grass Back
Story 2
Builder Name UNK
Sewer Public Sewer
Water City Water
Architectural Style Spanish
Structure Type Balcony,Covered Patio(s)
New Construction Yes
Schools
Elementary Schools Larkspur Elementary School
Middle Schools Shea Middle School
High Schools Shadow Mountain High School
School District Paradise Valley Unified District
Others
HOA Name Villa Santa Fe
HOA Fee Include Maintenance Grounds,Maintenance Exterior
Senior Community No
Tax ID 159-22-171-A
Ownership Condominium
Acceptable Financing Conventional, FHA, VA Loan
Horse Property N
Listing Terms Conventional, FHA, VA Loan
Financing VA
Read Less Info
Want to know what your home might be worth? Contact us for a FREE valuation!

Our team is ready to help you sell your home for the highest possible price ASAP

Copyright 2024 Arizona Regional Multiple Listing Service, Inc. All rights reserved.
Bought with First Class Real Estate Agency






