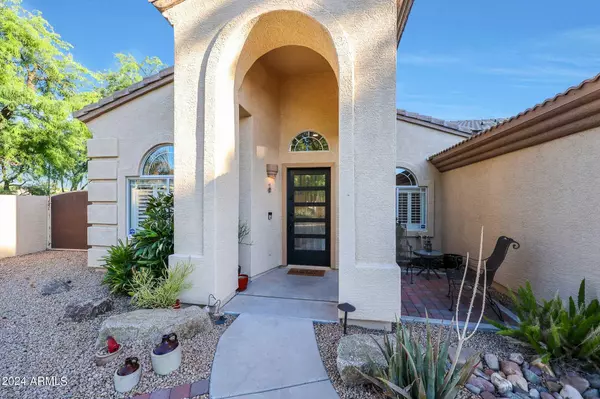$740,000
$755,000
2.0%For more information regarding the value of a property, please contact us for a free consultation.
4 Beds
2 Baths
2,476 SqFt
SOLD DATE : 07/12/2024
Key Details
Sold Price $740,000
Property Type Single Family Home
Sub Type Single Family - Detached
Listing Status Sold
Purchase Type For Sale
Square Footage 2,476 sqft
Price per Sqft $298
Subdivision Arrowhead Legends 2
MLS Listing ID 6714135
Sold Date 07/12/24
Style Ranch
Bedrooms 4
HOA Fees $85/qua
HOA Y/N Yes
Originating Board Arizona Regional Multiple Listing Service (ARMLS)
Year Built 1999
Annual Tax Amount $3,039
Tax Year 2023
Lot Size 0.252 Acres
Acres 0.25
Property Description
This custom-built home in Arrowhead Legends is a MUST SEE! Original owners have continued to update with top notch design elements and quality materials and IT SHOWS! You will love the paver driveway and 3 car garage with outdoor lighting leading into this 4bed/2 bath one level home. Floors are travertine and hardwood throughout. Countertops are quartz, island is granite and backsplash tile is marble. GORGEOUS !!The fireplace in the front room boasts a custom-made mantle from repurposed barn wood, sourced in Tennessee. The kitchen is the heart of this home with spacious island, walk in pantry, dining area and beautiful finishes, adjacent to the family room. The extra wide hallway leads to the owner's suite and guest rooms. One of the guest rooms is currently used as a music room with a grand piano - easily used as a bedroom or office if desired. The home has only one neighbor, with lush green space on one side and no backyard neighbor. The pool with water features is the centerpiece of this backyard retreat, with a built in outdoor grill of stacked stone with a travertine top. There is a manageable sized grassy area for children to play or dogs to romp. Absolutely move in ready - come see for yourself!
Location
State AZ
County Maricopa
Community Arrowhead Legends 2
Direction Take the N 67th Ave exit from the loop 101. Turn right onto Arrowhead Loop Rd, left on W Tonopah Dr. The house is on the left.
Rooms
Other Rooms Family Room
Master Bedroom Not split
Den/Bedroom Plus 4
Separate Den/Office N
Interior
Interior Features Eat-in Kitchen, 9+ Flat Ceilings, No Interior Steps, Kitchen Island, Pantry, Double Vanity, Full Bth Master Bdrm, Separate Shwr & Tub, High Speed Internet
Heating Electric
Cooling Refrigeration, Programmable Thmstat, Ceiling Fan(s)
Flooring Stone, Tile, Wood
Fireplaces Type Living Room, Gas
Fireplace Yes
Window Features Dual Pane
SPA None
Exterior
Exterior Feature Patio, Built-in Barbecue
Garage Electric Door Opener, RV Gate
Garage Spaces 3.0
Garage Description 3.0
Fence Block
Pool Private
Community Features Golf, Playground, Biking/Walking Path
Utilities Available APS, SW Gas
Amenities Available Management
Waterfront No
Roof Type Tile
Accessibility Accessible Hallway(s)
Private Pool Yes
Building
Lot Description Sprinklers In Rear, Sprinklers In Front, Desert Back, Desert Front, Grass Back, Auto Timer H2O Front, Auto Timer H2O Back
Story 1
Builder Name custom
Sewer Public Sewer
Water City Water
Architectural Style Ranch
Structure Type Patio,Built-in Barbecue
New Construction Yes
Schools
Elementary Schools Legend Springs Elementary
Middle Schools Hillcrest Middle School
High Schools Mountain Ridge High School
School District Deer Valley Unified District
Others
HOA Name Arrowhead Ranch III
HOA Fee Include Maintenance Grounds
Senior Community No
Tax ID 231-16-443
Ownership Fee Simple
Acceptable Financing Conventional, VA Loan
Horse Property N
Listing Terms Conventional, VA Loan
Financing Cash
Read Less Info
Want to know what your home might be worth? Contact us for a FREE valuation!

Our team is ready to help you sell your home for the highest possible price ASAP

Copyright 2024 Arizona Regional Multiple Listing Service, Inc. All rights reserved.
Bought with West USA Realty






