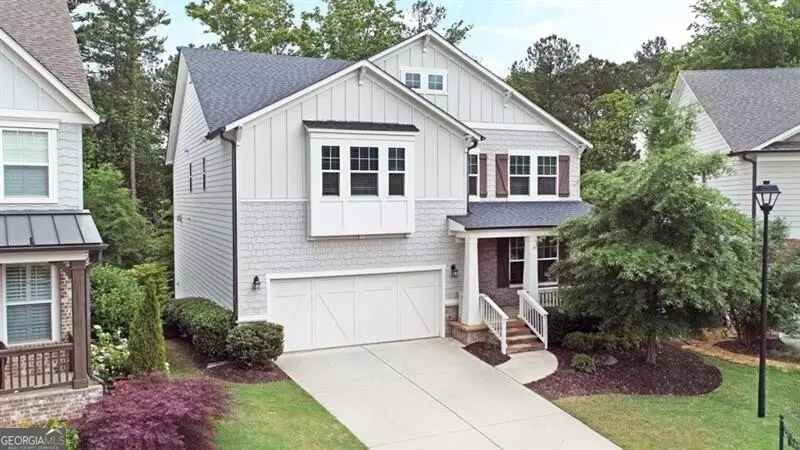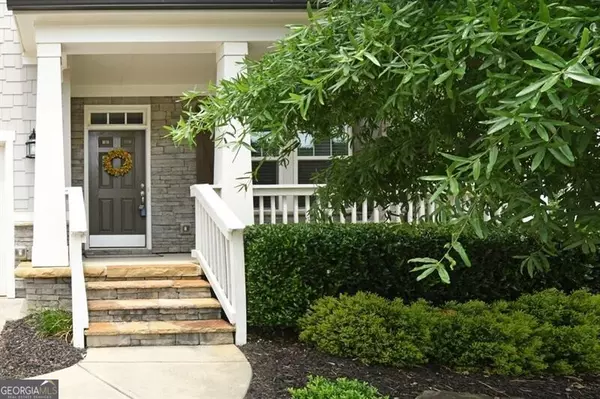Bought with Yori Lee • Drake Realty of GreaterAtlanta
$805,000
$824,900
2.4%For more information regarding the value of a property, please contact us for a free consultation.
5 Beds
4.5 Baths
5,600 SqFt
SOLD DATE : 07/15/2024
Key Details
Sold Price $805,000
Property Type Single Family Home
Sub Type Single Family Residence
Listing Status Sold
Purchase Type For Sale
Square Footage 5,600 sqft
Price per Sqft $143
Subdivision Claremore Manor
MLS Listing ID 10296033
Sold Date 07/15/24
Style Craftsman,Traditional
Bedrooms 5
Full Baths 4
Half Baths 1
Construction Status Resale
HOA Y/N Yes
Year Built 2018
Annual Tax Amount $6,704
Tax Year 2023
Lot Size 9,583 Sqft
Property Description
Welcome Home! 206 Marlow Drive is the dream house you have been waiting for. Nestled on a premium, quiet cul-de-sac lot in the back of the community with an expansive, level, fenced backyard. Your nearly new home was constructed in 2018 by one of Atlanta's premier builders and boasts the best floorplan offered in the community. The stunning, open , eat-in chef's kitchen has ample counter space and an oversized island overlooking the fireside family room. The walk-in pantry and extensive cabinetry provides plenty of storage for dishes, serving pieces and groceries. An oversized deck adjacent to the kitchen is perfect for grilling, morning coffee and fun cook-outs with friends and family. A bedroom and full bathroom on the main level is a perfect "work from home" office or a separate sanctuary for guests. The immense, primary owner's suite features a large walk-in closet, separate tub and shower, ceiling fan and custom recessed reading lights above the bed area. The laundry room is upstairs near the bedrooms and is stubbed/plumbed for a utility sink. Secondary bedrooms are very large with ample closet space. One of the bedrooms has an in-suite private bathroom. Dreamy finished terrace level with home theater, workout room, wet bar and workshop. From the terrace level walk out to "dry below" covered patio with lovely views of the private backyard. Fabulous community amenities include a pool and playground. Minutes from fun filled downtown Woodstock, close proximity to interstate for easy commute. Move in ready and waiting for you. Be prepared to LOVE WHERE YOU LIVE !
Location
State GA
County Cherokee
Rooms
Basement Bath Finished, Concrete, Finished, Full
Main Level Bedrooms 1
Interior
Interior Features Separate Shower, Soaking Tub, Tray Ceiling(s), Walk-In Closet(s), Wet Bar
Heating Central, Forced Air, Zoned
Cooling Ceiling Fan(s), Central Air, Zoned
Flooring Carpet, Laminate, Pine, Tile
Fireplaces Number 1
Fireplaces Type Gas Log
Exterior
Garage Garage, Garage Door Opener
Fence Back Yard, Fenced
Community Features Clubhouse, Playground, Pool, Sidewalks, Street Lights, Walk To Schools, Walk To Shopping
Utilities Available Cable Available, Electricity Available, High Speed Internet, Natural Gas Available, Phone Available, Sewer Available, Underground Utilities, Water Available
Roof Type Composition
Building
Story Three Or More
Sewer Public Sewer
Level or Stories Three Or More
Construction Status Resale
Schools
Elementary Schools Little River Primary/Elementar
Middle Schools Mill Creek
High Schools River Ridge
Others
Acceptable Financing Cash, Conventional, VA Loan
Listing Terms Cash, Conventional, VA Loan
Financing Cash
Read Less Info
Want to know what your home might be worth? Contact us for a FREE valuation!

Our team is ready to help you sell your home for the highest possible price ASAP

© 2024 Georgia Multiple Listing Service. All Rights Reserved.






