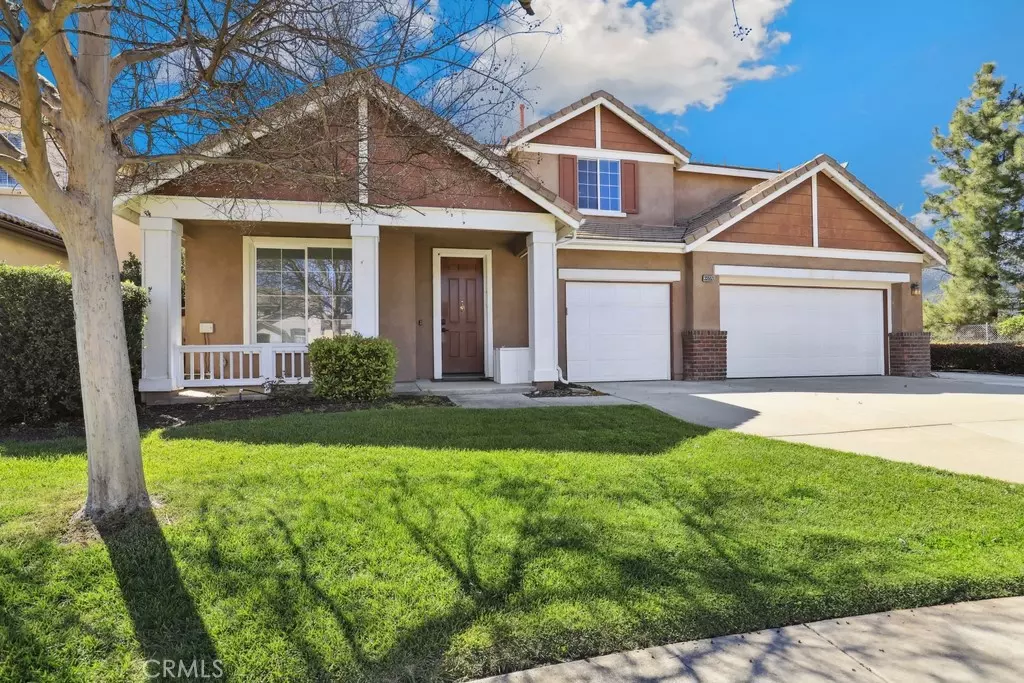$747,000
$749,990
0.4%For more information regarding the value of a property, please contact us for a free consultation.
5 Beds
3 Baths
2,784 SqFt
SOLD DATE : 07/19/2024
Key Details
Sold Price $747,000
Property Type Single Family Home
Sub Type Single Family Residence
Listing Status Sold
Purchase Type For Sale
Square Footage 2,784 sqft
Price per Sqft $268
MLS Listing ID IV24062574
Sold Date 07/19/24
Bedrooms 5
Full Baths 3
HOA Y/N No
Year Built 2002
Lot Size 7,405 Sqft
Property Description
Welcome to your dream home in the highly sought after Mapleton community of Murrieta! This stunning residence offers a blend of sophistication and functionality, boasting beautiful wood-look flooring that seamlessly flows throughout the home, complemented by elegant wainscoting for an elevated aesthetic. Go into the heart of the home and discover the updated open concept kitchen, featuring high-end granite countertops and ample space for culinary adventures. A custom office space and workshop/optional bedroom provide versatility on the ground level. The ground level also features a next-gen suite with a separate entrance, fully equipped to cater to guests' needs while also presenting immense rental potential. Upstairs, unwind in the generously sized primary bedroom with an idyllic en suite, while a loft and additional office nook offer ideal spaces for remote work or relaxation. Nestled in a prime cul-de-sac location, this home enjoys proximity to the community walking path and nature preserve, fostering a serene ambiance. Convenience abounds with easy access to shopping centers, I-215, top-rated schools, Mapleton Park, and the recreational delights of Murrieta and Temecula, including renowned wineries. Don't miss the opportunity to experience luxury living at its finest in this exceptional residence!
Location
State CA
County Riverside
Area Srcar - Southwest Riverside County
Interior
Interior Features Ceiling Fan(s), Granite Counters, High Ceilings, Open Floorplan, Pantry, Paneling/Wainscoting, Recessed Lighting, Primary Suite, Walk-In Pantry, Walk-In Closet(s)
Heating Central, Fireplace(s)
Cooling Central Air
Flooring Laminate
Fireplaces Type Living Room
Fireplace Yes
Appliance Built-In Range, Dishwasher, Range Hood, Water To Refrigerator
Laundry Washer Hookup, Electric Dryer Hookup, Gas Dryer Hookup
Exterior
Garage Door-Multi, Direct Access, Driveway, Garage, Garage Door Opener
Garage Spaces 3.0
Garage Description 3.0
Fence Wood
Pool None
Community Features Curbs, Street Lights, Suburban, Sidewalks
Utilities Available Electricity Available, Electricity Connected, Natural Gas Available, Natural Gas Connected, Sewer Available, Sewer Connected, Water Available, Water Connected
View Y/N Yes
View Neighborhood
Roof Type Tile
Porch Concrete, Patio
Attached Garage Yes
Total Parking Spaces 3
Private Pool No
Building
Lot Description 0-1 Unit/Acre, Back Yard, Cul-De-Sac
Story 2
Entry Level Two
Sewer Public Sewer
Water Public
Level or Stories Two
New Construction No
Schools
School District Perris Union High
Others
Senior Community No
Tax ID 388240019
Acceptable Financing Cash, Cash to New Loan, Conventional, Submit
Green/Energy Cert Solar
Listing Terms Cash, Cash to New Loan, Conventional, Submit
Financing Conventional
Special Listing Condition Standard
Read Less Info
Want to know what your home might be worth? Contact us for a FREE valuation!

Our team is ready to help you sell your home for the highest possible price ASAP

Bought with Alison Rose Fenn • eXp Realty of California, Inc.





