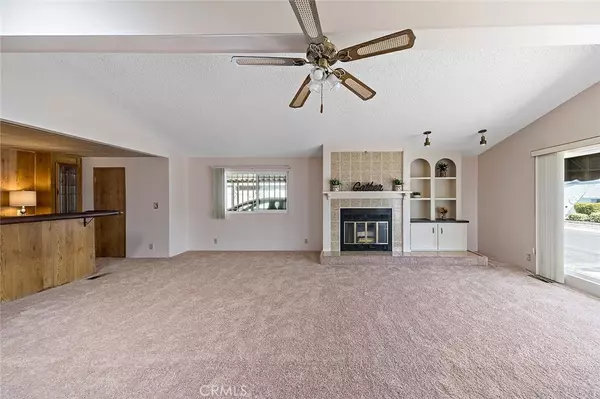$75,000
$99,900
24.9%For more information regarding the value of a property, please contact us for a free consultation.
2 Beds
2 Baths
2,056 SqFt
SOLD DATE : 07/19/2024
Key Details
Sold Price $75,000
Property Type Manufactured Home
Listing Status Sold
Purchase Type For Sale
Square Footage 2,056 sqft
Price per Sqft $36
MLS Listing ID SW24071933
Sold Date 07/19/24
Bedrooms 2
Full Baths 2
Construction Status Turnkey
HOA Y/N No
Land Lease Amount 835.0
Year Built 1985
Property Description
Beautiful triple wide in Mountain View Park. Move-in ready with fresh paint and new flooring. Boasting an over-sized living room with a fireplace, view windows, a bar with storage, and attached formal dining area with built-in hutch. The kitchen offers a pass-through with bar seating and a nook in the kitchen with built-in hutch. Off the kitchen is a large porch area where you can set up a nice table and lounge chairs for relaxing. The extra large primary bedroom has a wall-to-wall closet and a large private bathroom with a separate soaking tub and dual vanity sinks. The secondary bedroom is also large and sits just across the hall from the guest bathroom. The laundry room in this home is incredible in size and storage... and could double as an office. The carport has room for 2 cars and there is a very large storage shed with a window that could be used for a workspace. This home is situated on a corner lot just behind the clubhouse and close to guest parking. Hurry before this beauty is gone!!
Location
State CA
County Riverside
Area Srcar - Southwest Riverside County
Building/Complex Name Mountain View Park
Interior
Interior Features Built-in Features, Ceiling Fan(s), Cathedral Ceiling(s), High Ceilings, Open Floorplan, Pantry, Bar, All Bedrooms Down, Utility Room, Workshop
Heating Central
Flooring Carpet, Vinyl
Fireplace No
Appliance Dishwasher, Gas Range, Gas Water Heater
Laundry Washer Hookup, Gas Dryer Hookup, Laundry Room
Exterior
Garage Attached Carport
Pool Community, Association
Community Features Street Lights, Pool
Utilities Available Electricity Connected, Natural Gas Connected, Sewer Connected, Water Connected
Amenities Available Billiard Room, Call for Rules, Clubhouse, Game Room, Pool, Pet Restrictions, Pets Allowed, Spa/Hot Tub
View Y/N Yes
View Mountain(s)
Accessibility No Stairs
Porch Covered
Private Pool No
Building
Lot Description Corner Lot
Story 1
Entry Level One
Foundation Pier Jacks
Sewer Public Sewer
Water Public
Level or Stories One
Construction Status Turnkey
Schools
School District Hemet Unified
Others
Pets Allowed Size Limit
Senior Community Yes
Tax ID 009708202
Acceptable Financing Cash
Listing Terms Cash
Financing Cash
Special Listing Condition Standard
Pets Description Size Limit
Read Less Info
Want to know what your home might be worth? Contact us for a FREE valuation!

Our team is ready to help you sell your home for the highest possible price ASAP

Bought with Donna Blanchard • Donna Blanchard, Broker






