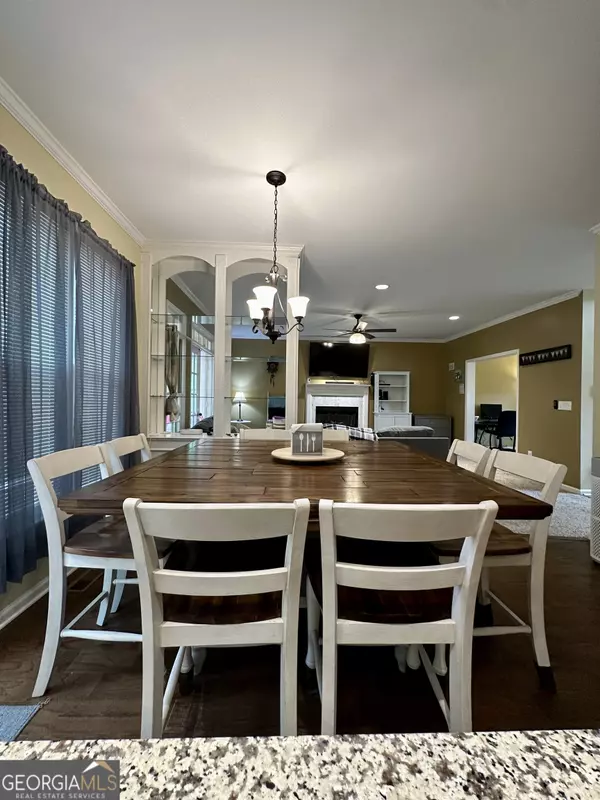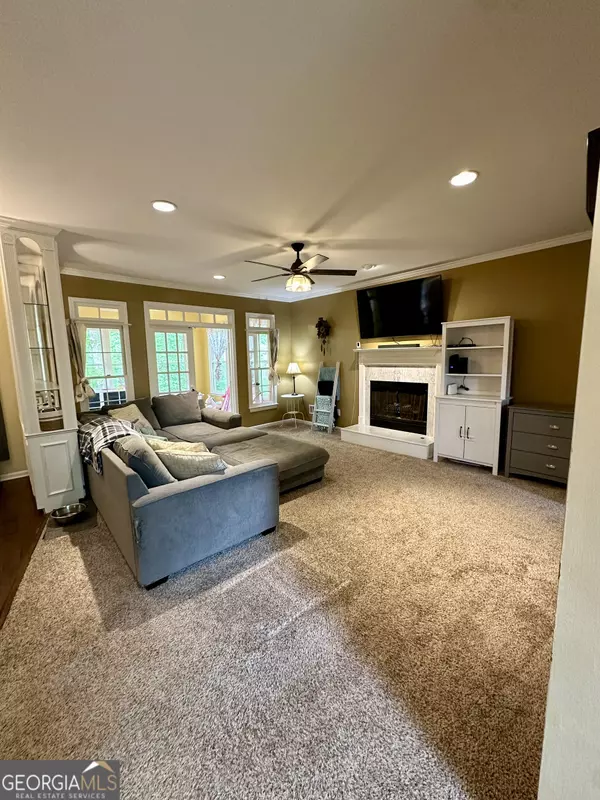Bought with Non-Mls Salesperson • Non-Mls Company
$536,000
$540,000
0.7%For more information regarding the value of a property, please contact us for a free consultation.
5 Beds
3.5 Baths
4,361 SqFt
SOLD DATE : 07/26/2024
Key Details
Sold Price $536,000
Property Type Single Family Home
Sub Type Single Family Residence
Listing Status Sold
Purchase Type For Sale
Square Footage 4,361 sqft
Price per Sqft $122
Subdivision Rivershyre
MLS Listing ID 10288597
Sold Date 07/26/24
Style Brick Front,Traditional
Bedrooms 5
Full Baths 3
Half Baths 1
Construction Status Resale
HOA Fees $675
HOA Y/N Yes
Year Built 1990
Annual Tax Amount $7,642
Tax Year 2023
Lot Size 0.410 Acres
Property Description
Welcome to the Shyre! This lovely home located in the amazing Rivershyre neighborhood comes move in ready. As you walk in to this gorgeous house, you will be greeted with an open concept main level. You will enjoy the kitchen that comes with granite counter tops, island with a gas stove top and updated appliances. The kitchen opens up to the living room with a beautiful gas fire place and granite hearth around it. The living room opens up to a comfortable sun room that is completely inclosed and overlooks the fenced in backyard. The kitchen connects to the separate dinning room as you walk through the butler's pantry with pantry storage. The upstairs consists of five bedrooms and two full bathrooms. The master bathroom has updated his and hers vanities as well as a walk-in closet. Two upstairs bedrooms have vaulted ceilings. This house comes with a finished basement that is perfect for any entertainment as it also comes with a wet bar that has a sink and electric stove top. The basement consists of three separate rooms and a full bathroom as well. A workshop and storage space is also in the basement which has a door leading to the fenced in backyard. Just a short walk from the backyard is the Yellow River which provides a fun outdoor adventure. The wood privacy fence was put in a year ago. The roof was replaced in 2023 and the house also is equipped with a tankless water heater. ***Sellers will offer $2,000.00 flooring and paint credit!
Location
State GA
County Gwinnett
Rooms
Basement Bath Finished, Exterior Entry, Finished, Interior Entry
Interior
Interior Features Double Vanity, Vaulted Ceiling(s), Walk-In Closet(s), Wet Bar
Heating Central
Cooling Attic Fan, Ceiling Fan(s), Central Air
Flooring Carpet, Hardwood
Fireplaces Number 1
Fireplaces Type Gas Log, Living Room
Exterior
Garage Attached, Garage, Garage Door Opener, Side/Rear Entrance
Garage Spaces 4.0
Fence Back Yard, Fenced, Privacy
Community Features Clubhouse, Playground, Pool, Sidewalks, Street Lights, Swim Team, Tennis Court(s), Walk To Schools, Walk To Shopping
Utilities Available Cable Available, Electricity Available, Phone Available, Sewer Available, Water Available
View City
Roof Type Composition
Building
Story Three Or More
Foundation Slab
Sewer Public Sewer
Level or Stories Three Or More
Construction Status Resale
Schools
Elementary Schools Taylor
Middle Schools Creekland
High Schools Collins Hill
Others
Acceptable Financing Cash, Conventional, FHA, VA Loan
Listing Terms Cash, Conventional, FHA, VA Loan
Financing FHA
Read Less Info
Want to know what your home might be worth? Contact us for a FREE valuation!

Our team is ready to help you sell your home for the highest possible price ASAP

© 2024 Georgia Multiple Listing Service. All Rights Reserved.






