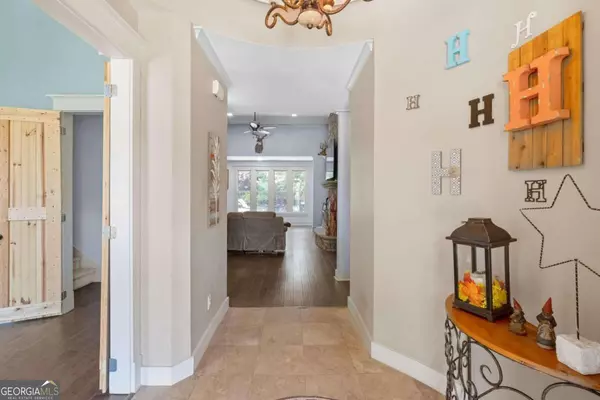Bought with Jamie Stacey • Keller Williams Rlty-Atl.North
$534,990
$534,990
For more information regarding the value of a property, please contact us for a free consultation.
4 Beds
3 Baths
2,811 SqFt
SOLD DATE : 07/31/2024
Key Details
Sold Price $534,990
Property Type Single Family Home
Sub Type Single Family Residence
Listing Status Sold
Purchase Type For Sale
Square Footage 2,811 sqft
Price per Sqft $190
Subdivision Towne Mill
MLS Listing ID 10325006
Sold Date 07/31/24
Style Craftsman,Traditional
Bedrooms 4
Full Baths 3
Construction Status Resale
HOA Fees $850
HOA Y/N Yes
Year Built 2006
Annual Tax Amount $4,570
Tax Year 2023
Lot Size 0.260 Acres
Property Description
Presenting a rare opportunity to secure a 4.99% VA assumable loan for this exquisite 4-bedroom, 3-bathroom Craftsman home adorned with a plethora of contemporary upgrades. The former builder's model residence showcases a new roof, freshly painted interiors, and a plethora of upscale amenities. The expansive main level features a generous master suite and a fenced backyard, while the interior impresses with a tastefully appointed dining room boasting elegant paneled wainscoting, lofty 12' ceilings, and a captivating great room centered around a striking stacked stone fireplace. The seamless open-concept layout effortlessly connects the morning room, kitchen with a sizable island, and family room adorned with exquisite cabinets, granite countertops, and stainless steel appliances. The master suite offers a serene retreat, with carpet and tile floors in a lavish bath featuring granite accents. Upstairs, a versatile space awaits with an additional bedroom and bath, ideally suited for a teen suite, guest room, or home office. Nestled in a vibrant community offering pool, tennis, and baseball facilities, this home enjoys a prime location near shopping and the charming historic downtown Canton, renowned for its local restaurants, festivals, and concerts. Embrace the changing seasons from the welcoming front porch, expansive sunroom, or the back patio overlooking the lush, fenced lot. Indulge in the pinnacle of contemporary comfort and elegance within this meticulously crafted gem by Raines Residential.
Location
State GA
County Cherokee
Rooms
Basement None
Main Level Bedrooms 3
Interior
Interior Features High Ceilings, Master On Main Level
Heating Central
Cooling Central Air
Flooring Laminate, Vinyl
Fireplaces Number 1
Fireplaces Type Family Room
Exterior
Garage Garage
Fence Back Yard
Community Features Clubhouse, Fitness Center, Playground, Pool, Tennis Court(s), Walk To Shopping
Utilities Available Cable Available, Natural Gas Available
Roof Type Composition
Building
Story Two
Foundation Slab
Sewer Public Sewer
Level or Stories Two
Construction Status Resale
Schools
Elementary Schools Hasty
Middle Schools Teasley
High Schools Cherokee
Others
Financing Conventional
Read Less Info
Want to know what your home might be worth? Contact us for a FREE valuation!

Our team is ready to help you sell your home for the highest possible price ASAP

© 2024 Georgia Multiple Listing Service. All Rights Reserved.






