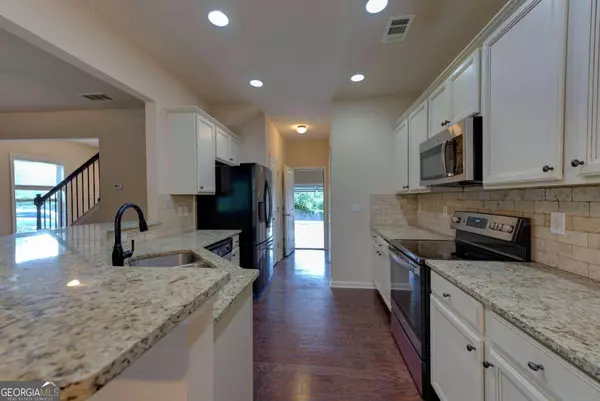Bought with No Selling Agent • Non-Mls Company
$378,000
$385,000
1.8%For more information regarding the value of a property, please contact us for a free consultation.
3 Beds
2.5 Baths
1,883 SqFt
SOLD DATE : 07/26/2024
Key Details
Sold Price $378,000
Property Type Single Family Home
Sub Type Single Family Residence
Listing Status Sold
Purchase Type For Sale
Square Footage 1,883 sqft
Price per Sqft $200
Subdivision Vineyards At Parkside
MLS Listing ID 10302696
Sold Date 07/26/24
Style Brick Front,Traditional
Bedrooms 3
Full Baths 2
Half Baths 1
Construction Status Resale
HOA Fees $600
HOA Y/N Yes
Year Built 2016
Annual Tax Amount $4,682
Tax Year 2023
Lot Size 6,098 Sqft
Property Description
Welcome to your dream home in the highly desirable Vineyards subdivision! This amazing end unit townhome boasts an open, bright, and airy layout with gleaming hardwood floors throughout the main floor. As you step through the inviting covered front entry, you are greeted by a spacious foyer that leads to a comfortable fireside family room, perfect for relaxation. The gourmet kitchen is a chef's delight, featuring granite countertops, stainless steel appliances, a breakfast bar, pantry, and ample cabinets and counter space. With 9-foot ceilings on the main floor, the home feels even more expansive and welcoming. Being an end unit, this townhome offers additional side space with a large lawn, ideal for outdoor activities. Enjoy your morning coffee or grill out on the outdoor patio accessible from the kitchen. The deluxe owner's suite is a true retreat, complete with a huge walk-in closet, a spa bath with a shower and separate tub, and a double vanity sink. Convenience is key with this location. Northside Hospital is just 1.5 miles away, providing easy access to emergency services and a women's pavilion. Sugarloaf Mills Mall, only 3.5 miles away, offers a variety of shops, restaurants, and a park-and-ride facility for Xpress buses. YouCOll also find ALDI, Publix, Home Depot, AMC, and more within close proximity. Highway 316 is easily accessible, making commuting a breeze. The home is located within the sought-after school districts of McKendree Elementary, Creekland Middle, and Collins Hill High. This smoke-free and pet-free home provides a pristine environment for comfortable living. This is a fantastic opportunity to own a beautiful, rare end unit townhome in a great location. DonCOt miss out! Contact us today to schedule a viewing.
Location
State GA
County Gwinnett
Rooms
Basement None
Interior
Interior Features High Ceilings, Roommate Plan
Heating Central, Natural Gas
Cooling Ceiling Fan(s), Central Air
Flooring Carpet, Hardwood
Fireplaces Number 1
Fireplaces Type Family Room, Gas Log
Exterior
Parking Features Attached, Garage, Garage Door Opener
Fence Other
Community Features Park, Street Lights, Walk To Shopping
Utilities Available Electricity Available, Natural Gas Available, Phone Available, Sewer Available, Water Available
View City
Roof Type Composition
Building
Story Two
Foundation Slab
Sewer Public Sewer
Level or Stories Two
Construction Status Resale
Schools
Elementary Schools Mckendree
Middle Schools Creekland
High Schools Collins Hill
Others
Acceptable Financing Cash, Conventional
Listing Terms Cash, Conventional
Financing Conventional
Read Less Info
Want to know what your home might be worth? Contact us for a FREE valuation!

Our team is ready to help you sell your home for the highest possible price ASAP

© 2024 Georgia Multiple Listing Service. All Rights Reserved.






