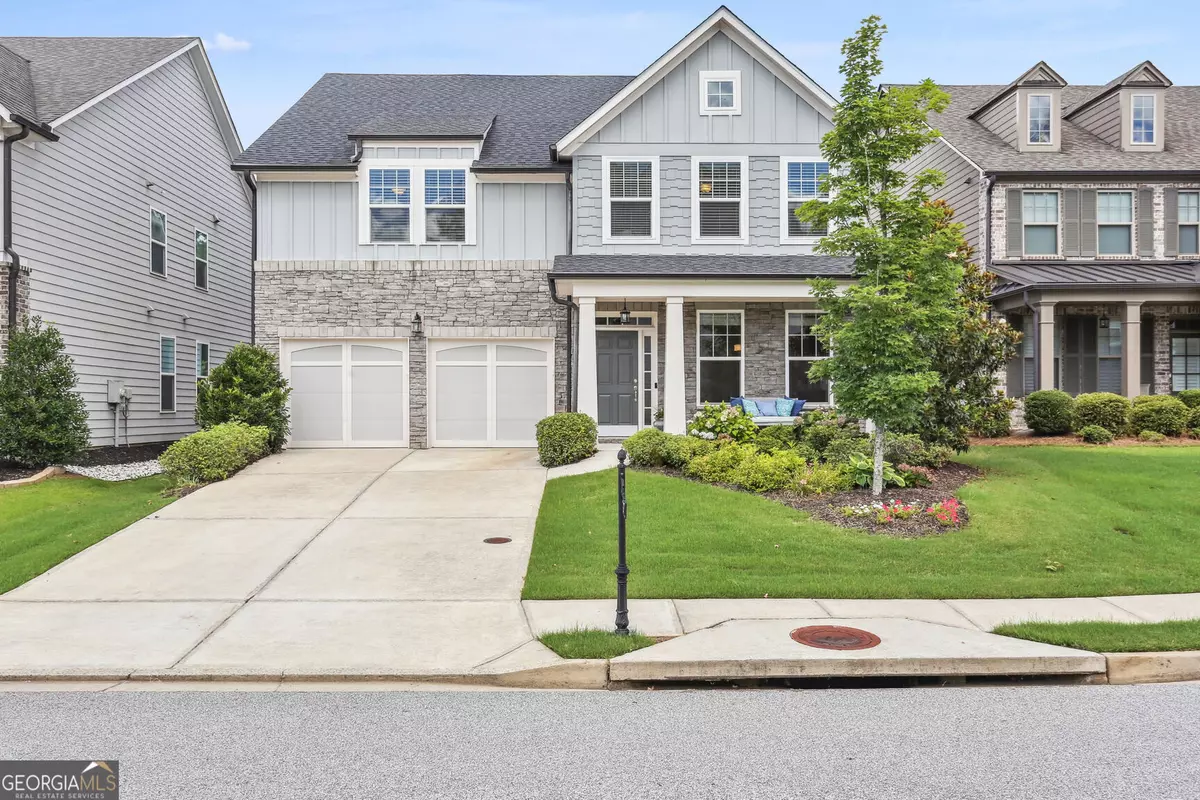Bought with Suzanne Close • Atl.Fine Homes Sotheby's Int.
$675,000
$675,000
For more information regarding the value of a property, please contact us for a free consultation.
4 Beds
3 Baths
2,931 SqFt
SOLD DATE : 08/15/2024
Key Details
Sold Price $675,000
Property Type Single Family Home
Sub Type Single Family Residence
Listing Status Sold
Purchase Type For Sale
Square Footage 2,931 sqft
Price per Sqft $230
Subdivision Claremore Manor
MLS Listing ID 10336830
Sold Date 08/15/24
Style Craftsman,Traditional
Bedrooms 4
Full Baths 2
Half Baths 2
Construction Status Resale
HOA Y/N Yes
Year Built 2017
Annual Tax Amount $1,418
Tax Year 2023
Lot Size 6,534 Sqft
Property Description
This better than new, well-appointed home is conveniently located within minutes to major highways, shopping, schools, Historic Downtown Roswell and Woodstock. Nestled on a quiet street, once inside you'll be wowed by this magazine ready gem! On the main level you'll find a dining room that can easily be converted into a home office, a large-sized mud/laundry room, open floor plan, and a stunning master bedroom suite. The master-on-main is complete with a wall of windows that provides tons of natural light and private views of the serene backyard. Complete with a generous walk-in closet, primary bath with high-end fixtures and finishes this master suite offers the perfect escape after a long day! The kitchen is home to a massive quartz island, walk in pantry, upgraded stainless steel appliances, and extended cabinetry that also allows for extra counter space making it a true chef's dream!!! The kitchen opens into the dining area & great room which boasts a marble fireplace, wall of windows, soaring ceilings, and a French door leading to the screened porch with an adjacent patio. The screened porch has a vaulted ceiling with an overhead fan. It is the ideal place to cuddle up with a book, host a football watch party, family dinner, or take in the views of the lovely backyard and patio! Heading upstairs you are greeted by an oversized loft/flex space ideal for a home office(s), teen hangout, pool table, craft room, yoga studio....or whatever your needs may be! On the second floor you'll also find 3 very large secondary bedrooms with walk-in closets, a separate storage closet, and a Jack & Jill bathroom with 2 separate vanity alcoves for additional privacy making getting ready for bedtime a dream!
Location
State GA
County Cherokee
Rooms
Basement None
Main Level Bedrooms 1
Interior
Interior Features Double Vanity, High Ceilings, Master On Main Level
Heating Natural Gas
Cooling Ceiling Fan(s), Central Air
Flooring Carpet, Hardwood, Tile
Fireplaces Number 1
Exterior
Garage Garage
Community Features Playground, Pool, Sidewalks, Street Lights, Walk To Schools, Walk To Shopping
Utilities Available Cable Available, Electricity Available, High Speed Internet, Natural Gas Available
Roof Type Composition
Building
Story Two
Sewer Public Sewer
Level or Stories Two
Construction Status Resale
Schools
Elementary Schools Little River Primary/Elementar
Middle Schools Mill Creek
High Schools River Ridge
Others
Financing Conventional
Read Less Info
Want to know what your home might be worth? Contact us for a FREE valuation!

Our team is ready to help you sell your home for the highest possible price ASAP

© 2024 Georgia Multiple Listing Service. All Rights Reserved.






