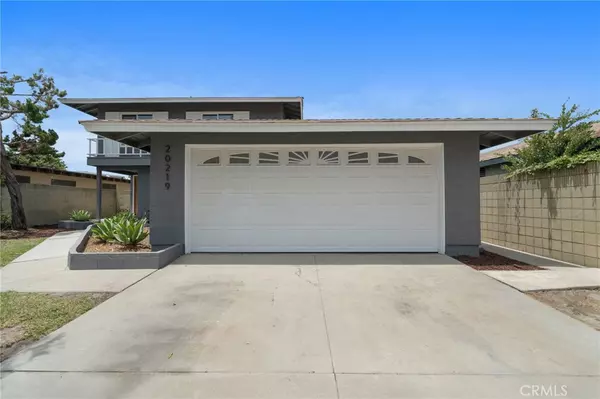$988,000
$995,000
0.7%For more information regarding the value of a property, please contact us for a free consultation.
4 Beds
3 Baths
2,082 SqFt
SOLD DATE : 08/30/2024
Key Details
Sold Price $988,000
Property Type Single Family Home
Sub Type Single Family Residence
Listing Status Sold
Purchase Type For Sale
Square Footage 2,082 sqft
Price per Sqft $474
MLS Listing ID OC24145638
Sold Date 08/30/24
Bedrooms 4
Full Baths 1
Half Baths 1
Three Quarter Bath 1
Construction Status Turnkey
HOA Y/N No
Year Built 1971
Lot Size 4,743 Sqft
Property Description
Welcome to 20219 Tillman! The beautiful entry welcomes you with double doors, setting the tone for the opulence that lies within. Step inside to discover a beautiful formal living room with a modern fireplace, adjacent to the fully remodeled kitchen adorned with gorgeous wood oak cabinetry, quartz countertops, brand new stainless steel appliances, and subway tile backsplash. The formal dining space is connected to the kitchen and the cozy family room which features a stunning floor to ceiling fireplace. The sliding glass door from the family room leads to the backyard with a covered patio, creating a seamless indoor-outdoor flow. The backyard has new sod and irrigation, as well as a wonderful storage shed for all your tools and materials. All 4 bedrooms are upstairs which provides plenty of space for the whole family. The dual-pane windows allow natural light to flood the rooms, highlighting the modern laminate flooring that graces the entire home. The guest bathrooms exude sophistication with their updated designs featuring brand new vanities, black fixtures, and porcelain tile. The spacious master bedroom offers dual closet spaces, and a beautiful bathroom with a standing shower, brand new vanity and a make-up vanity area. For added convenience, direct 2-car garage access awaits your vehicles. Situated conveniently close to the 405 freeway, commuting is a breeze. This neighborhood is only a few minutes from SouthBay Pavilion Mall, with an abundance of restaurants, shopping, and supermarkets that are ideal for everyday necessities. Don't miss this opportunity to own an exquisite home with all the modern comforts and conveniences.
Location
State CA
County Los Angeles
Area 137 - North Carson
Zoning CARS*
Interior
Interior Features Block Walls, Quartz Counters, All Bedrooms Up, Entrance Foyer
Heating Central
Cooling None
Flooring Laminate
Fireplaces Type Family Room, Living Room
Fireplace Yes
Appliance Dishwasher, Disposal, Gas Range, Range Hood
Laundry Washer Hookup, Gas Dryer Hookup, In Garage
Exterior
Parking Features Driveway Up Slope From Street, Garage Faces Front
Garage Spaces 2.0
Garage Description 2.0
Fence Block
Pool None
Community Features Street Lights, Sidewalks
Utilities Available Electricity Connected, Natural Gas Connected, Sewer Connected, Water Connected
View Y/N No
View None
Roof Type Composition
Porch Open, Patio
Attached Garage Yes
Total Parking Spaces 4
Private Pool No
Building
Lot Description Back Yard, Front Yard, Sprinklers In Rear
Story 2
Entry Level Two
Foundation Slab
Sewer Public Sewer
Water Public
Level or Stories Two
New Construction No
Construction Status Turnkey
Schools
School District Los Angeles Unified
Others
Senior Community No
Tax ID 7381021038
Acceptable Financing Cash, Conventional, VA Loan
Listing Terms Cash, Conventional, VA Loan
Financing Conventional
Special Listing Condition Standard
Read Less Info
Want to know what your home might be worth? Contact us for a FREE valuation!

Our team is ready to help you sell your home for the highest possible price ASAP

Bought with Meng Li • Coldwell Banker Dynasty Arc.






