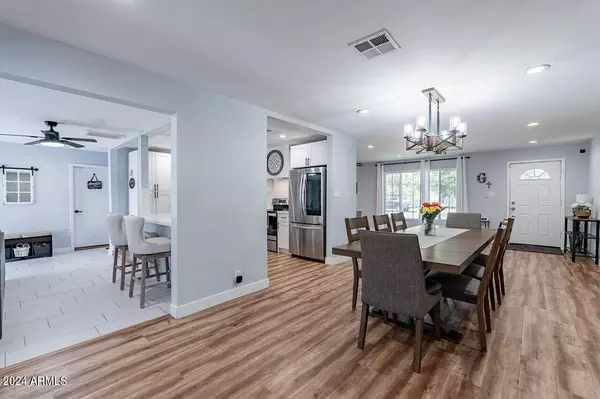$640,000
$650,000
1.5%For more information regarding the value of a property, please contact us for a free consultation.
4 Beds
2 Baths
1,997 SqFt
SOLD DATE : 09/17/2024
Key Details
Sold Price $640,000
Property Type Single Family Home
Sub Type Single Family - Detached
Listing Status Sold
Purchase Type For Sale
Square Footage 1,997 sqft
Price per Sqft $320
Subdivision North East Village 3
MLS Listing ID 6710546
Sold Date 09/17/24
Style Ranch
Bedrooms 4
HOA Y/N No
Originating Board Arizona Regional Multiple Listing Service (ARMLS)
Year Built 1955
Annual Tax Amount $2,762
Tax Year 2023
Lot Size 8,307 Sqft
Acres 0.19
Property Description
LIFESTYLE! More than a stunning remodel, this North East Village home on large lot has it all! Prime location, minutes from Arcadia shops/dining & Sky Harbor. Peace of mind with newer windows, plumbing, electric, roof, tankless wtr htr, and more! Prvt resort yard boasts glistening diving pool w/shelf & Pebble Tec interior; herringbone pavered patio; tasteful shed & generous storage. Inside, enjoy abundant light to admire beautiful floors, neutral walls & tall base. Great for entertaining, huge Dining Area is the heart of the home, between a large Great Rm & cozy Living Rm. Easy-flow kitchen has single-basin sink w/sprayer faucet; pantry & quality white shaker cabinets w/soft-close doors & newer SS Applncs! Generous Bedrooms, large Laundry+++ MUST SEE SUPPLEMENT! Prepare to fall in love! 1. Diving Pool Remodeled - 2022
2. Lennox Variable Speed Heating & Cooling System warranted until 10/19/2031: 21.5 SEER; iComfort Ultra-Smart Programmable Thermostat; Carbon Clean filtration; Ducts cleaned/sanitized - 2021
3. Newer Exterior Paint
4. Water Softener - 2021
5. Multiple Plumbing updates - 2021
6. Extensive Updates - 2020 - see "Items Updated" under Room Details in listing
7. Dual Flush Toilets
8. Patio Walkways installed
9. Newer Dining Room fixture
10. Newer window blinds
11. Newer ceiling fans
AND SO MUCH MORE!
Location
State AZ
County Maricopa
Community North East Village 3
Direction South on 40th St., West on Yale St., South on 39th Pl., West on Wilshire, So. on 38th Pl. to home.
Rooms
Other Rooms Great Room
Master Bedroom Not split
Den/Bedroom Plus 4
Separate Den/Office N
Interior
Interior Features See Remarks, Drink Wtr Filter Sys, 3/4 Bath Master Bdrm
Heating Natural Gas, ENERGY STAR Qualified Equipment
Cooling Refrigeration, Programmable Thmstat
Flooring Carpet, Laminate, Tile
Fireplaces Number No Fireplace
Fireplaces Type None
Fireplace No
Window Features Dual Pane,Low-E,Vinyl Frame
SPA None
Exterior
Exterior Feature Gazebo/Ramada, Patio, Storage
Carport Spaces 1
Fence Block
Pool Diving Pool, Private
Landscape Description Irrigation Back, Irrigation Front
Community Features Playground
Amenities Available None
Waterfront No
Roof Type Composition
Private Pool Yes
Building
Lot Description Grass Front, Grass Back, Auto Timer H2O Front, Auto Timer H2O Back, Irrigation Front, Irrigation Back
Story 1
Builder Name Unknown
Sewer Public Sewer
Water City Water
Architectural Style Ranch
Structure Type Gazebo/Ramada,Patio,Storage
New Construction Yes
Schools
Elementary Schools Papago School
Middle Schools Papago School
High Schools Camelback High School
School District Phoenix Union High School District
Others
HOA Fee Include No Fees
Senior Community No
Tax ID 120-08-152
Ownership Fee Simple
Acceptable Financing Conventional, FHA, VA Loan
Horse Property N
Listing Terms Conventional, FHA, VA Loan
Financing Conventional
Read Less Info
Want to know what your home might be worth? Contact us for a FREE valuation!

Our team is ready to help you sell your home for the highest possible price ASAP

Copyright 2024 Arizona Regional Multiple Listing Service, Inc. All rights reserved.
Bought with Real Broker






