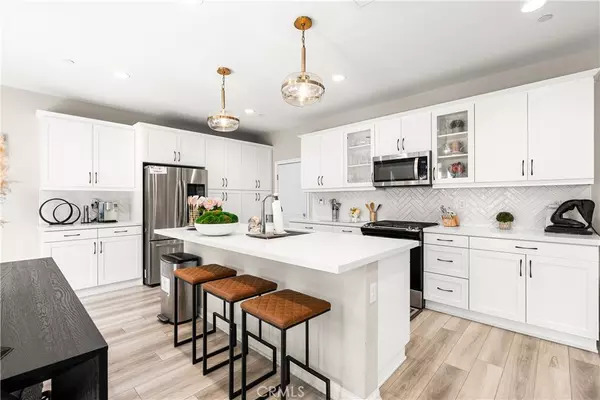$885,000
$902,488
1.9%For more information regarding the value of a property, please contact us for a free consultation.
4 Beds
3 Baths
2,510 SqFt
SOLD DATE : 09/16/2024
Key Details
Sold Price $885,000
Property Type Single Family Home
Sub Type Single Family Residence
Listing Status Sold
Purchase Type For Sale
Square Footage 2,510 sqft
Price per Sqft $352
MLS Listing ID EV24145635
Sold Date 09/16/24
Bedrooms 4
Full Baths 3
Condo Fees $117
HOA Fees $117/mo
HOA Y/N Yes
Year Built 2021
Lot Size 4,482 Sqft
Property Description
Welcome to 4521 Anniston Ave, nestled in the beautiful community of Ontario Ranch. This stunning 4-bedroom, 3-bathroom home is perfectly situated across from the popular shopping center "The Station," where you'll find a grocery market, Costco, Chick-fil-A, and so much more!
Step inside to discover an array of luxurious builder upgrades. The expansive kitchen boasts a large island, perfect for culinary adventures, complemented by luxury lighting and flooring that adds a touch of elegance throughout the home. The eco-conscious homeowner will appreciate the installed solar panels and a Tesla back-up battery, allowing you to be completely off-grid and enjoy substantial energy savings, especially during the summer months.
Outside, unwind in your private 5-foot pool and jacuzzi hot tub, ideal for relaxation and entertaining guests. This home truly offers a perfect blend of comfort and sophistication. There is also a children park walking distance from the home perfect for families with young children.
Located in a great community with excellent schools nearby. Don't miss this opportunity to make this beautiful home yours!
Location
State CA
County San Bernardino
Area 686 - Ontario
Rooms
Main Level Bedrooms 1
Interior
Interior Features All Bedrooms Down
Heating Central
Cooling Central Air
Fireplaces Type Family Room
Fireplace Yes
Appliance 6 Burner Stove, Dishwasher, ENERGY STAR Qualified Appliances, Microwave, Refrigerator
Laundry Washer Hookup, Gas Dryer Hookup, Laundry Room
Exterior
Garage Spaces 2.0
Garage Description 2.0
Pool Heated, Private, Association
Community Features Dog Park, Park, Street Lights, Suburban, Sidewalks
Amenities Available Clubhouse, Fire Pit, Maintenance Grounds, Outdoor Cooking Area, Barbecue, Picnic Area, Playground, Pool, Spa/Hot Tub, Tennis Court(s)
View Y/N Yes
View Mountain(s)
Attached Garage Yes
Total Parking Spaces 2
Private Pool Yes
Building
Lot Description 0-1 Unit/Acre
Story 2
Entry Level Two
Sewer Private Sewer
Water Public
Level or Stories Two
New Construction No
Schools
School District Ontario-Montclair
Others
HOA Name LANDMARK COMMUNITY ASSOCIATION
Senior Community No
Tax ID 1073311030000
Acceptable Financing Cash, Cash to New Loan, Conventional, Fannie Mae, Freddie Mac, Submit, VA Loan
Listing Terms Cash, Cash to New Loan, Conventional, Fannie Mae, Freddie Mac, Submit, VA Loan
Financing Cash
Special Listing Condition Standard
Read Less Info
Want to know what your home might be worth? Contact us for a FREE valuation!

Our team is ready to help you sell your home for the highest possible price ASAP

Bought with SUE CHEN • Re/Max Champions/WC






