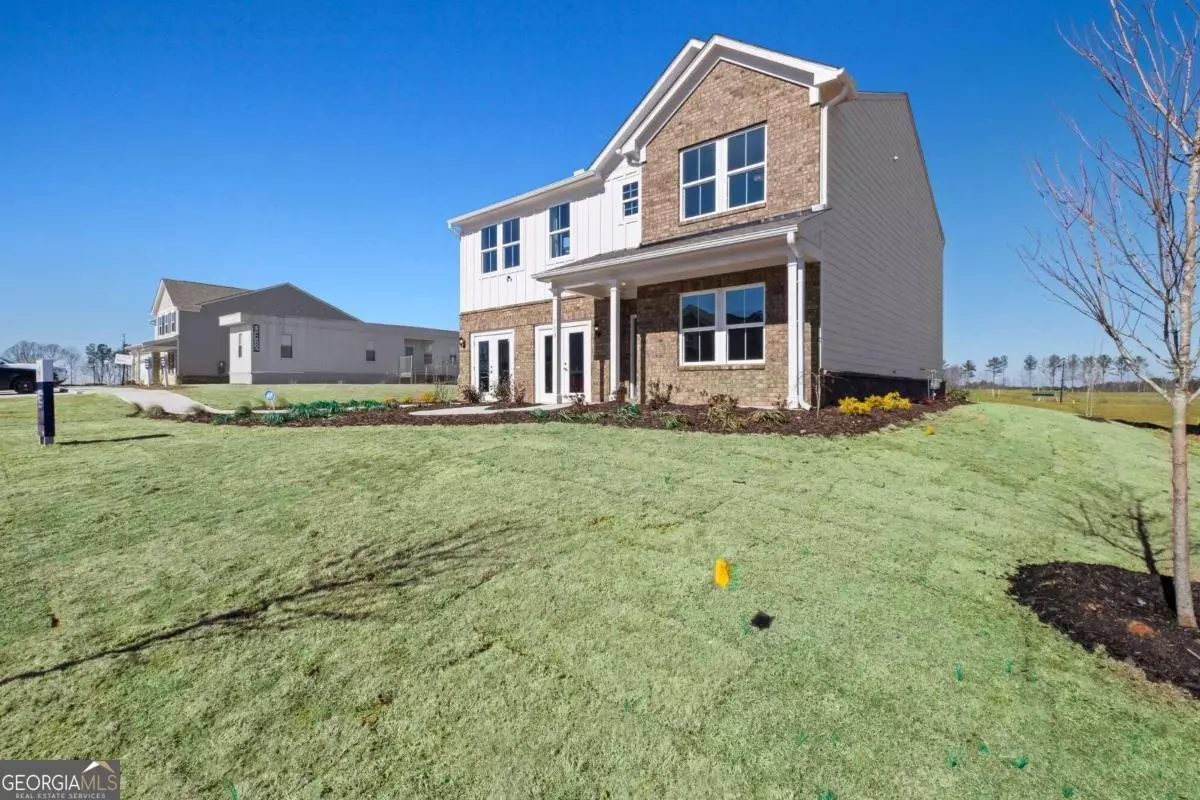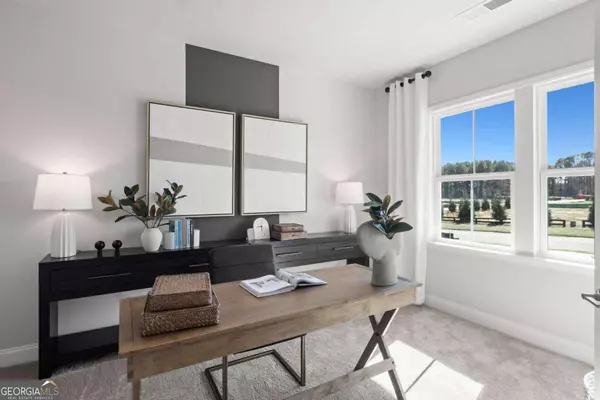Bought with Tiffany Prewitt • Re/Max Premier
$446,429
$467,429
4.5%For more information regarding the value of a property, please contact us for a free consultation.
4 Beds
2.5 Baths
2,622 SqFt
SOLD DATE : 09/13/2024
Key Details
Sold Price $446,429
Property Type Single Family Home
Sub Type Single Family Residence
Listing Status Sold
Purchase Type For Sale
Square Footage 2,622 sqft
Price per Sqft $170
Subdivision Hawthorne Ridge
MLS Listing ID 10348869
Sold Date 09/13/24
Style Brick Front,Traditional
Bedrooms 4
Full Baths 2
Half Baths 1
Construction Status Under Construction
HOA Fees $1,675
HOA Y/N Yes
Year Built 2024
Tax Year 2024
Lot Size 10,890 Sqft
Property Description
Beautiful new construction home ready September 2024 in sought after neighborhood near Mt Carmel Rd & Highway 81. Enjoy this spacious four-bedroom, two and a half bath, open concept home with beautiful kitchen with quartz counters and stainless-steel appliances, large ownerCOs retreat and two gathering areas including family room and second-story loft area, plus a two-car garage. Hawthorne Ridge by Pulte Homes features a must-see collection of three-to-six-bedroom, spacious, modern & well-appointed homes ranging from 2,260 sq. ft. to 3,251 sq. ft. with the opportunity to personally design your features & finishes with your unique style. With popular options such as sitting room in the ownerCOs suite, fireplace, sunroom, loft, premium appliances, hardwoods throughout, covered porch and more, you can create the home of your dreams. Just minutes from Highway 75 and downtown McDonough Square, Hawthorne Ridge offers close proximity to recreational destinations such as Georgia National Country Club and Golf Course, Tanger Outlets, Jackson Lake, North Mt. Carmel Park and a plethora of restaurants & eateries. Inside the community, residents enjoy amenities including a pool & cabana area, clubhouse with catering kitchen, pavilion with grilling area, firepit conversation area, dog park & beautifully landscaped pocket parks. *Photos represent model home
Location
State GA
County Henry
Rooms
Basement None
Interior
Interior Features Double Vanity, High Ceilings, Tray Ceiling(s), Walk-In Closet(s)
Heating Natural Gas, Zoned
Cooling Central Air, Zoned
Flooring Carpet, Hardwood, Tile
Exterior
Garage Attached, Garage, Garage Door Opener
Garage Spaces 2.0
Community Features Clubhouse, Pool, Sidewalks, Street Lights, Walk To Schools, Walk To Shopping
Utilities Available Cable Available, Electricity Available, High Speed Internet, Natural Gas Available, Phone Available, Sewer Available, Underground Utilities, Water Available
Roof Type Composition
Building
Story Two
Foundation Slab
Sewer Public Sewer
Level or Stories Two
Construction Status Under Construction
Schools
Elementary Schools Oakland
Middle Schools Luella
High Schools Luella
Others
Acceptable Financing Cash, Conventional, FHA, VA Loan
Listing Terms Cash, Conventional, FHA, VA Loan
Financing Conventional
Read Less Info
Want to know what your home might be worth? Contact us for a FREE valuation!

Our team is ready to help you sell your home for the highest possible price ASAP

© 2024 Georgia Multiple Listing Service. All Rights Reserved.






