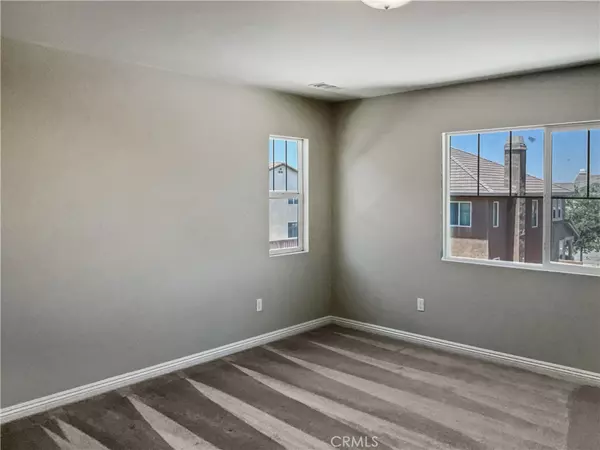$495,000
$495,000
For more information regarding the value of a property, please contact us for a free consultation.
3 Beds
3 Baths
2,257 SqFt
SOLD DATE : 09/20/2024
Key Details
Sold Price $495,000
Property Type Single Family Home
Sub Type Single Family Residence
Listing Status Sold
Purchase Type For Sale
Square Footage 2,257 sqft
Price per Sqft $219
MLS Listing ID IV24130840
Sold Date 09/20/24
Bedrooms 3
Full Baths 3
HOA Y/N No
Year Built 2019
Lot Size 7,200 Sqft
Property Description
Welcome to a stylish home that exudes calm sophistication. The walls are painted in neutral colors, creating an immediate sense of tranquility and elegance. The kitchen, the heart of the home, features a central island perfect for cooking enthusiasts. All stainless steel appliances complement the decor seamlessly. The primary bathroom offers separate tub and shower spaces, ensuring quick freshness and immersive relaxation. A covered patio provides a serene spot for cloud-watching, overlooking a neatly fenced-in backyard that is private yet inviting. It's ideal for outdoor enjoyment, whether it's a joyful breakfast or a peaceful sunset view. This property combines attention to detail, functionality, and elegance, offering a perfect retreat. Come and experience the tranquility and elegance this home has to offer.
Location
State CA
County San Bernardino
Area Vic - Victorville
Interior
Interior Features Granite Counters
Heating Central, Natural Gas
Cooling Central Air, Electric
Fireplaces Type None
Fireplace No
Appliance Dishwasher, Microwave
Laundry Washer Hookup
Exterior
Parking Features Garage
Garage Spaces 2.0
Garage Description 2.0
Pool None
Community Features Sidewalks
View Y/N No
View None
Roof Type Tile
Accessibility None
Attached Garage Yes
Total Parking Spaces 2
Private Pool No
Building
Lot Description Desert Front
Story 2
Entry Level Two
Sewer Public Sewer
Water Public
Level or Stories Two
New Construction No
Schools
Middle Schools Hesperia
High Schools Hesperia
School District Hesperia Unified
Others
Senior Community No
Tax ID 3136341620000
Acceptable Financing Cash, Conventional, VA Loan
Listing Terms Cash, Conventional, VA Loan
Financing Conventional
Special Listing Condition Standard
Read Less Info
Want to know what your home might be worth? Contact us for a FREE valuation!

Our team is ready to help you sell your home for the highest possible price ASAP

Bought with Harley Adams • DYNASTY REAL ESTATE






