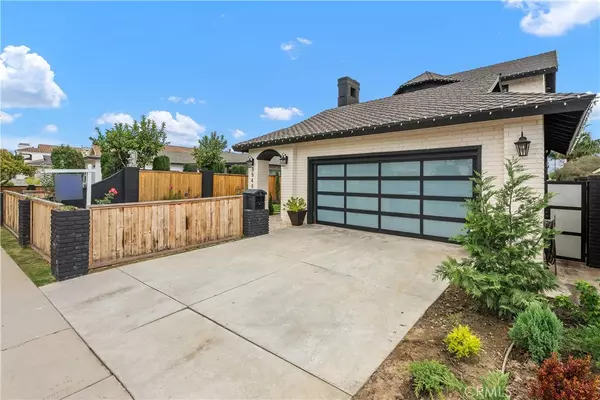$1,965,000
$1,999,500
1.7%For more information regarding the value of a property, please contact us for a free consultation.
4 Beds
4 Baths
5,983 SqFt
SOLD DATE : 09/26/2024
Key Details
Sold Price $1,965,000
Property Type Single Family Home
Sub Type Single Family Residence
Listing Status Sold
Purchase Type For Sale
Square Footage 5,983 sqft
Price per Sqft $328
Subdivision Los Cerritos (Lc)
MLS Listing ID PW23141770
Sold Date 09/26/24
Bedrooms 4
Full Baths 4
Construction Status Turnkey
HOA Y/N No
Year Built 1980
Lot Size 0.269 Acres
Property Description
Welcome to 3540 Pine Ave, a stunning custom-built home located in the Los Cerritos/Virginia Country Club neighborhood on a double lot with a 5 car garage! This magnificent property offers an impressive 5,983 square feet of living space with 4 bedrooms and 4 bathrooms, providing ample room for comfort and relaxation. As you step inside this exquisite residence, you'll immediately notice the attention to detail and high-quality craftsmanship throughout. The porcelain tiled flooring adds a touch of elegance while ensuring easy maintenance. The spacious kitchen is a chef's dream, featuring beautiful quartz countertops, a walk-in pantry, and coffered ceilings that add a sense of grandeur to the space. Adjacent to the kitchen is a family room with a fireplace. The primary retreat is truly a sanctuary within this remarkable home. It boasts vaulted ceilings, its own fireplace and offers a private balcony overlooking the backyard. The primary bathroom is equally impressive, featuring a walk-in shower, soaking tub, and luxurious finishes. One of the standout features of this property is the full basement, complete with a full bar and kitchen area. Whether you're hosting game nights or enjoying movie marathons with friends and family, this versatile space provides endless entertainment possibilities. Additionally, there is ample storage space throughout the basement as well as a large laundry room. The laundry room has a shoot from all levels of the home. Step outside into your own personal oasis where you'll find a refreshing pool and spa. The backyard also offers plenty of space for outdoor dining and entertaining. This property also provides ample parking space with a 2-car attached garage and an additional 3-car garage at the back of the property. This is a rare find in Long Beach and offers flexibility for car enthusiasts or those in need of extra storage. In addition to its exceptional features, this property is on a double lot with access from Westin St. Residents can enjoy all that this vibrant city has to offer – from its beautiful beaches and parks to its diverse culinary scene and cultural attractions. With convenient access to major highways and public transportation options nearby, commuting around the city or exploring neighboring areas is made effortless.
Location
State CA
County Los Angeles
Area 6 - Bixby, Bixby Knolls, Los Cerritos
Zoning LBR1N
Rooms
Main Level Bedrooms 1
Interior
Interior Features Primary Suite
Heating Central, Forced Air
Cooling Central Air
Flooring Tile
Fireplaces Type Family Room, Living Room, Primary Bedroom
Fireplace Yes
Laundry Laundry Room
Exterior
Parking Features Direct Access, Garage
Garage Spaces 5.0
Garage Description 5.0
Pool In Ground, Private
Community Features Street Lights, Sidewalks
View Y/N Yes
View Neighborhood
Roof Type Composition
Attached Garage Yes
Total Parking Spaces 5
Private Pool Yes
Building
Lot Description Back Yard, Front Yard
Story 3
Entry Level Three Or More
Sewer Public Sewer
Water Public
Level or Stories Three Or More
New Construction No
Construction Status Turnkey
Schools
School District Long Beach Unified
Others
Senior Community No
Tax ID 7141005056
Acceptable Financing Submit
Listing Terms Submit
Financing Conventional
Special Listing Condition Standard
Read Less Info
Want to know what your home might be worth? Contact us for a FREE valuation!

Our team is ready to help you sell your home for the highest possible price ASAP

Bought with Martin Schuster • Coldwell Banker Realty






