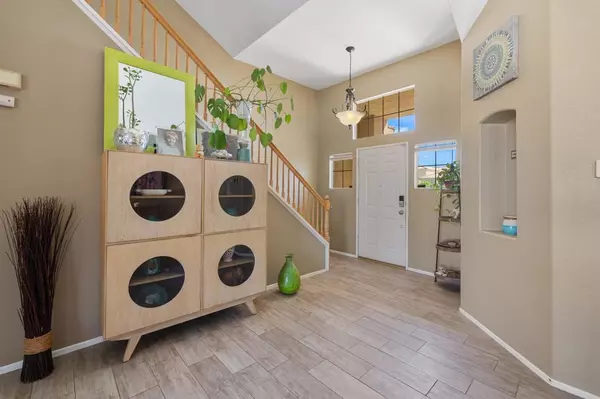$665,000
$689,000
3.5%For more information regarding the value of a property, please contact us for a free consultation.
4 Beds
3 Baths
2,468 SqFt
SOLD DATE : 10/18/2024
Key Details
Sold Price $665,000
Property Type Single Family Home
Sub Type Single Family Residence
Listing Status Sold
Purchase Type For Sale
Square Footage 2,468 sqft
Price per Sqft $269
Subdivision Topaz
MLS Listing ID 219116639DA
Sold Date 10/18/24
Bedrooms 4
Full Baths 3
HOA Y/N No
Year Built 1994
Lot Size 7,405 Sqft
Property Description
Welcome to this charming family home in the highly sought-after Topaz neighborhood! Nestled in a peaceful cul-de-sac, this residence offers both convenience and tranquility, being close to Grammar School, Jr. High, and the prestigious La Quinta High School. Step into your private oasis featuring a walk-in pool with Pebble Tech and newly installed tile work, perfect for relaxation or entertaining guests. The backyard is perfect for outdoor gatherings. Inside, all four bedrooms are conveniently located on the main floor, while a fabulous large bonus room upstairs provides ample space for family activities or hosting friends.The home's open floor plan is accentuated by cathedral ceilings and a cozy fireplace, creating a welcoming atmosphere. The updated kitchen is a highlight, featuring a stylish tile backsplash, a center island, a dinette area, and a practical desk space. It seamlessly flows into the family and living room areas. A formal dining room with a beautiful chandelier and elegant floor-to-ceiling pillar completes this stunning home. This property blends comfort, style, and functionality, making it the perfect place to create lasting family memories.
Location
State CA
County Riverside
Area 308 - La Quinta North Of Hwy 111, Indian Springs
Interior
Interior Features Breakfast Bar, Cathedral Ceiling(s), Separate/Formal Dining Room, High Ceilings, Loft
Heating Central, Forced Air, Fireplace(s)
Cooling Central Air
Flooring Carpet
Fireplaces Type Gas, Living Room
Fireplace Yes
Appliance Dishwasher, Freezer, Gas Range, Refrigerator
Exterior
Garage Direct Access, Driveway, Garage, Garage Door Opener
Garage Spaces 3.0
Garage Description 3.0
Pool In Ground, Pebble, Private, Tile
View Y/N Yes
View Peek-A-Boo, Pool
Porch See Remarks, Wrap Around
Attached Garage Yes
Total Parking Spaces 6
Private Pool Yes
Building
Lot Description Drip Irrigation/Bubblers, Landscaped
Story 2
Entry Level Two
Level or Stories Two
New Construction No
Others
Senior Community No
Tax ID 604280029
Acceptable Financing Cash, Conventional
Listing Terms Cash, Conventional
Financing Conventional
Special Listing Condition Standard
Read Less Info
Want to know what your home might be worth? Contact us for a FREE valuation!

Our team is ready to help you sell your home for the highest possible price ASAP

Bought with Danita Conley • Jason Mitchell Real Estate California, Inc.






