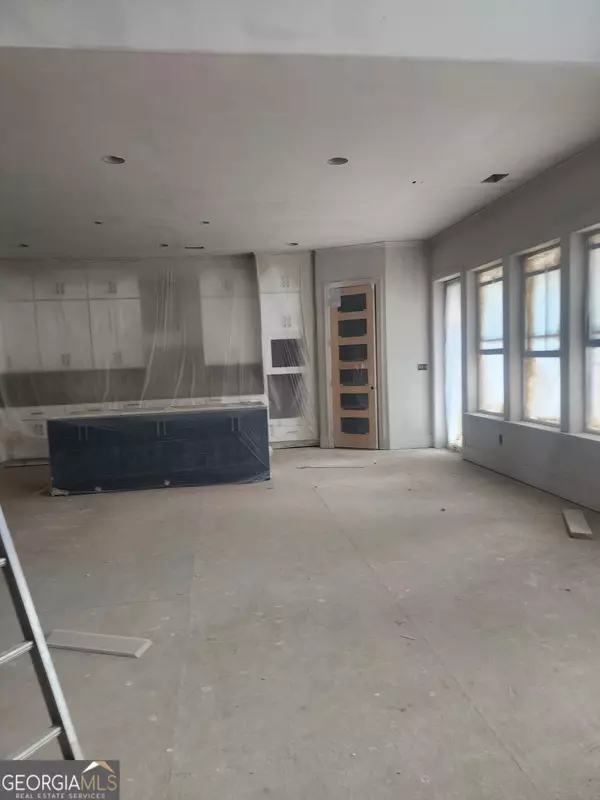Bought with Tameka Greene • Atlanta Communities
$939,000
$959,000
2.1%For more information regarding the value of a property, please contact us for a free consultation.
5 Beds
4.5 Baths
6,317 SqFt
SOLD DATE : 10/22/2024
Key Details
Sold Price $939,000
Property Type Single Family Home
Sub Type Single Family Residence
Listing Status Sold
Purchase Type For Sale
Square Footage 6,317 sqft
Price per Sqft $148
Subdivision The Estates
MLS Listing ID 10337862
Sold Date 10/22/24
Style Brick 4 Side,Contemporary,Craftsman,Traditional
Bedrooms 5
Full Baths 4
Half Baths 1
Construction Status Under Construction
HOA Fees $1,100
HOA Y/N Yes
Year Built 2024
Annual Tax Amount $711
Tax Year 2023
Lot Size 0.470 Acres
Property Description
This is a stunning new construction custom home in luxury The Estates Subdivision which features is a 4-side brick house with an unfinished basement with 5 bedrooms and 41/2 baths. The grand entry foyer with a captivating crystal Chandelier welcomes you to the open concept mix of traditional, modern, and Craftsman design with a Gourmet kitchen. This open-concept home features a formal living room, formal dining, All Hardwood flooring, a gourmet kitchen, stainless steel appliances, a breakfast area, a large laundry room upstairs, custom shelving, and an electric fireplace. The Kitchen counter, Island, and all the baths are quartz and porcelain tiles. The interior trim details are top notch and the level of detail is next level. The Master Bedroom has a fireplace, seating area, and double foyer and features a spacious master bathroom with quartz counter tops, a porcelain tiled shower, upgraded plumbing features, soaking freestanding tubs, double vanities, a private toilet, and expansive walk-in closet. The secondary bedrooms are large with Jack and Jill bathroom. The extended deck at the back of the house gives a beautiful view of the backyard. It has the convenience of an extra high 3-car garage. It is the only new construction available in this section of Subdivision. This house is close to downtown Acworth and Shopping. Don't miss out On this Stunningly Beautiful all white brick house. The house will be ready at the end of August.
Location
State GA
County Paulding
Rooms
Basement Bath/Stubbed, Daylight, Exterior Entry, Unfinished
Main Level Bedrooms 1
Interior
Interior Features Double Vanity, High Ceilings, Tile Bath, Walk-In Closet(s)
Heating Central, Natural Gas
Cooling Central Air
Flooring Hardwood
Fireplaces Number 2
Fireplaces Type Factory Built, Living Room
Exterior
Garage Garage, Garage Door Opener
Community Features Golf, Pool, Sidewalks, Street Lights, Tennis Court(s)
Utilities Available Cable Available, Electricity Available, High Speed Internet, Natural Gas Available, Phone Available, Sewer Available, Sewer Connected, Water Available
View City
Roof Type Composition
Building
Story Three Or More
Sewer Public Sewer
Level or Stories Three Or More
Construction Status Under Construction
Schools
Elementary Schools Floyd L Shelton
Middle Schools Mcclure
High Schools North Paulding
Others
Acceptable Financing Cash, Conventional, Credit Report Required, FHA, VA Loan
Listing Terms Cash, Conventional, Credit Report Required, FHA, VA Loan
Financing VA
Special Listing Condition Agent Owned
Read Less Info
Want to know what your home might be worth? Contact us for a FREE valuation!

Our team is ready to help you sell your home for the highest possible price ASAP

© 2024 Georgia Multiple Listing Service. All Rights Reserved.






